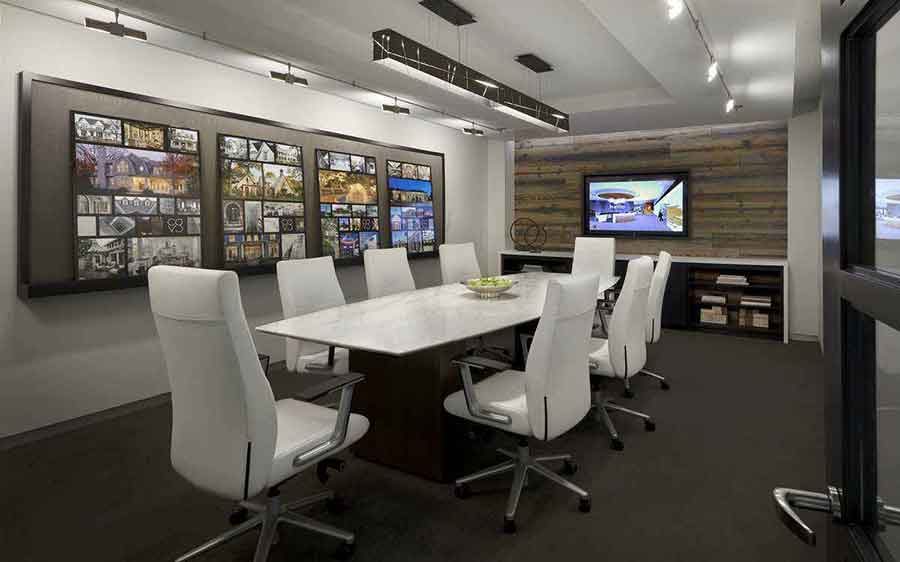Office partition, the main purpose of the installation is to use office. At the same time, it can better reflect the image of an enterprise; working in an elegant and comfortable environment will improve efficiency. Its installation styles are stable and condensed, modern, newcomers, creative, concise, etc. Large foreign trade groups generally adopt a stable and condensed installation style. Small and medium-sized enterprises choose modern installation styles. The emerging computer information industry and media industry adopt the new style of newcomers. Art and brand companies choose creative styles. Small companies and offices are suitable for simple installation styles.
It is not recommended to use the thin wood keel structure of the upper beam. When the ground spring is embedded, a rectangular square pit shall be cut in the original ground, and the surrounding area shall be 10 mm larger than the base of the ground spring. It is used to plug the high-grade cement mortar to make it firm. It is recommended to follow the glass door after the floor spring cement has solidified for 48 hours. The ground edge of the glass door should be 8 to 12 mm away from the ground after the glass door is installed to prevent the glass door from rubbing against the ground when it sags. The door shaft and the door clamp should be filled with butter, which can reduce the wear of the connecting parts and extend the service life.
1. The management staff area is divided into independent spaces with glass office compartments. The design of transparent glass and blinds can shorten the distance between employees. At the
 same time, the walls of the room are shared, so the space usage efficiency will be greatly improved.
same time, the walls of the room are shared, so the space usage efficiency will be greatly improved.
2. The main office area of the employees corresponding to each department can be low partitioned, and then with office facilities, the office space can be planned as large as the original. Taking into account a large number of employees in the staff office area, lighting and ventilation are particularly important, and at the same time, the privacy of employees must be taken into account.
3. The financial room, meeting room, and reception room are places that need to be quiet. Solid partition walls or frosted glass can be used to divide and strengthen the sound insulation function.
4. The company restaurant and leisure area advocate individuality and a relaxed atmosphere and can be designed with artistic partitions to reflect the company's corporate culture and style.




